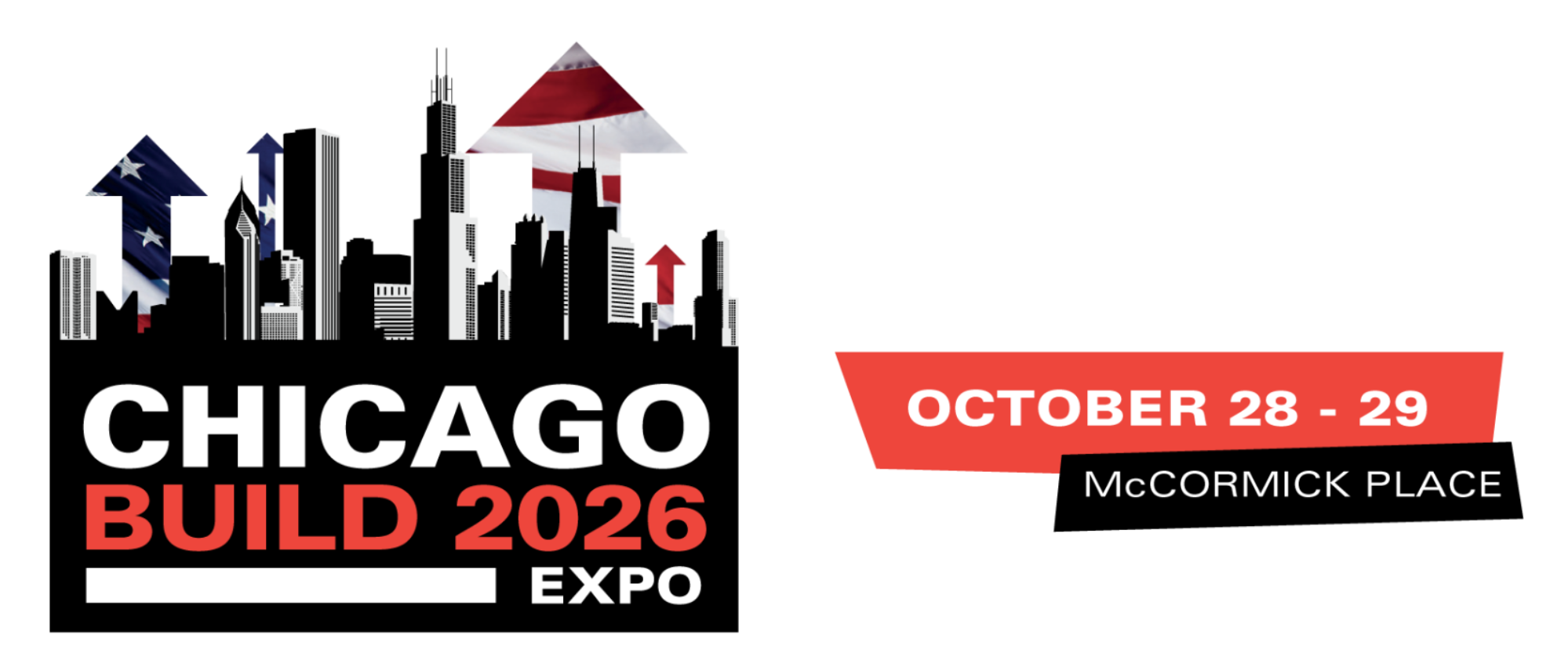City Council Passes Connected Communities Ordinance
)
The City Council has passed the Connected Communities Ordinance. Designed to stimulate equitable development near transit, the ordinance will catalyze investment near transit, make streets safer for all modes of transportation, and promote affordable housing especially near transit. The plan was drafted in partnership with Elevated Chicago and numerous community stakeholders.
Every Chicagoan deserves to live in a safe, walkable, and vibrant community connected to transit, yet the wealthier parts of the city have benefited the most from Chicago’s earlier transit-oriented development (TOD) policy. The Connected Communities Ordinance seeks to facilitate more investment near transit on South and West sides while preventing displacement and promoting affordable options in transit-rich communities on the North side.
With the final ordinance’s text running almost 40 pages, we decided to read through and comb out all the important provisions, so you don’t have to! Read below for a breakdown of all the changes:
The major, overarching change is that the TOD radius will be expanded from ¼ mile out to ½ mile for CTA and Metra stops, and ¼ mile for CTA bus corridors, with a huge addition of bus lines from the original TOD ordinance.
In R- (residential) districts, the following will now be true:
- Detached single-family homes are no longer allowed in any RT or RM districts if the site is within the newly expanded TOD radius and inside a community preservation area.
- Two-flats are no longer allowed in any RM districts if the site is within the newly expanded TOD radius and inside a community preservation area.
- Ground floor accessible units will not count towards the building MLA or FAR calculations in RS-3, RS-3.5 and RT-4 districts.
- In RS, RT, and RM zones, the limit on efficiency units doesn’t apply to government subsidized or elderly housing developments.
In B- (business) and C- (commercial) districts, the following will now be true:
- Detached single-family homes and two-flats are no longer allowed if the site is within the newly expanded TOD radius and inside a community preservation area.
- New TOD developments will still receive MLA reductions and FAR increases, but these will be linked to the proportion of ARO units provided on-site, unlocking more benefit with more units on-site
- The limit on efficiency units will not apply to elderly housing developments
- The limit on efficiency units will not apply to TOD developments that are within 660 feet of a CTA L, Metra, or CTA bus line corridor.
- TOD buildings can have no more than 50% of the minimum parking ratios.
- TOD buildings must follow Pedestrian Street design guidelines even if they are not along a Pedestrian Street.
In D- (downtown) districts, the following are now true:
- New TOD developments will still receive MLA reductions and FAR increases, but these will be linked to the proportion of ARO units provided on-site, unlocking more benefit with more units on-site
- TOD buildings can have no more than 50% of the minimum parking ratios.
- TOD buildings must follow Pedestrian Street design guidelines even if they are not along a Pedestrian Street.
- The limit on efficiency units will not apply to elderly housing developments
- The limit on efficiency units will not apply to TOD developments that are within 660 feet of a CTA L, Metra, or CTA bus line corridor.
For parking specific requirements, the following are true:
- In RM-5, RM-5.5, RM-6, RM6.5, B-, C-, and D- districts, the minimum off-street parking ratios may be reduced up to 100% within the newly expanded TOD zones with a simple administrative adjustment and notification of the alderman.
- TOD projects in all districts can reduce their off-street parking by 100% without extra approvals if the building has 50% or more dwelling units that are assisted housing or affordable units.
- Residential buildings inside the new TOD zones will need to provide at least one bike parking spot per dwelling unit, while non-residential buildings will have to provide a bike parking space for every car parking space.
- Developers can now exchange parking spaces for increased FAR for on-site affordable units, but this comes with many stipulations including being a Planned Development within TOD radius, maximizing MLA and FAR, and more.
Considering the review and approval processes, these are now true:
- If City Council doesn’t take action on a zoning change or Planned Development application within 180 days, it will be denied, unless it is an inclusionary application.
- If the Committee on Zoning fails to vote on the inclusionary application within 300 days, the applicant can request a vote to occur within the following 60 days. If they fail to act, the zoning change will be forwarded automatically to City Council with a ‘do pass’ recommendation.
- A community meeting will be required for the inclusionary application before the applicant can submit the request for a vote within the next 60 days.
- An inclusionary application is defined as an application for the approval of a residential or mixed-use development or zoning amendment in an inclusionary housing area that is within the TOD radius that has all-affordable dwelling units.
Final miscellaneous clauses include the following:
- Stairway and elevator enclosures as well as penthouses will not be counted as floor area and are allowed to exceed the maximum building height.
- Solar panels may exceed the maximum building height.
UPDATE: The article has been updated to remove that clause stating that single family homes had been banned in RT-3.5, RT-4, RM-5, RM-5.5, RM-6, and RM-6.5. This statement was included by mistake. Single family homes will only be banned from those zoning district when inside the TOD radius and a community preservation area.
Read more on URBANIZE Chicago
Chicago Build is the leading construction show for Chicago and the Midwest region. Gain access to 9 specialized summits, 250+ exhibitors, 300+ speakers and connect with 20,000+ registered visitors.
