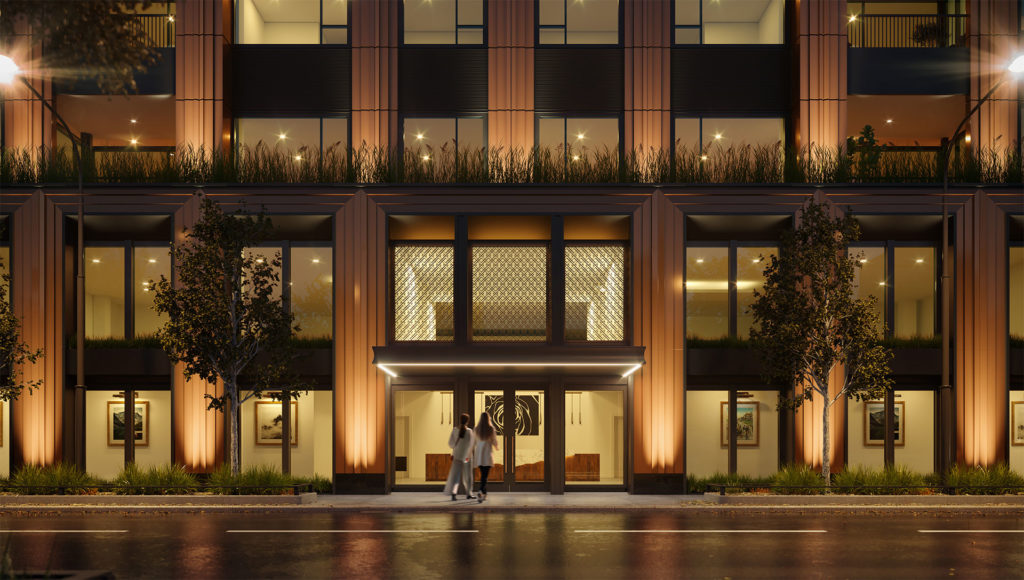Facade Approaches Roof Height For Embry Condo Development In West Loop

Embry, a 16-story condominium tower in the West Loop, is progressing in construction, with cladding nearing the roofline. Located at 21 N May Street, the project is an initiative by Sulo Development, the firm behind the adjacent condo project known as The Hayden.
The new high-rise will house 58 residential units, ranging from 1,828 to 5,187 square feet in size. Floor plan layouts will comprise two-, three-, and four-bedroom units. Four condos are housed on the 14th floor, each with direct elevator access, and two penthouse units on the 15th floor with large outdoor terraces and private swimming pools. Additionally, duplexes with bedrooms on the second floor and living spaces on the third floor will be available.
The building’s exterior, designed by Lamar Johnson Collaborative, bridges West Loop’s industrial roots and Art Deco inspiration. The massing and facade express this architectural fusion via terraced setbacks, inset balconies, and dark textured metal panels.
Find out more at Chicago Yimby
