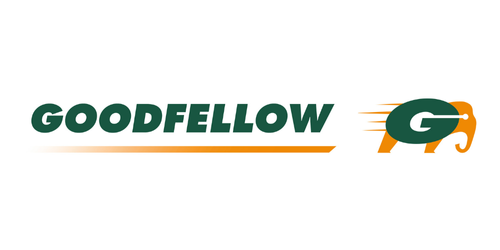Further Details Revealed For United Center Redevelopment The 1901 Project
)
Further details have been revealed for the massive redevelopment of the United Center parking lots dubbed The 1901 Project. Located within the Near West Side, the project was announced earlier this year and has now applied for a zoning approval. The project is being led by the owners of the Bulls and Balckhaws, the Reinsdorf and Wirtz families.
With the zoning application we have now learned more about what to expect as the multi-phase project is completed. The master plan is being designed by Los Angeles based design firm RIOS. The developers also plan on fully privately funding the proposal unlike other active stadium projects, potentially only needing public funds for transit and parks.
Phase One – Potential Start 2025
Not many details have changed since we previously covered this initial phase. This will be anchored by a new 6,000 seat music hall directly on the intersection of S Damen Avenue and W Adams Street. The new venue will reach around 85-feet tall and be clad in perforated metal panels, capped by a sloping public park and plaza connecting to the rest of the development.
To the north will be a new loading building for the United Center which will be lined by commercial space and open up to newly redesigned pedestrian plazas. This will also include a large rooftop park with a running track, sports courts, playgrounds, and more. In total we can expect around 11-acres of parkland from phase one.
The third and final structure will rise south of the area near the new music hall, this mixed-use tower will reach 174-feet in height and house a 150 to 180-key hotel. This will be wrapped by a sloping rooftop park as well that connects to that of the music halls. A new central arrival plaza will also connect the arena’s southern entrance to W Adams Street.
Future Phases – Unknown Timeline
With the new zoning application we have learned the full extent of what the arena owners could potentially build over the next ten years. Initial plans called for 5,000 to 6,000 residential units, that has now been upped to 9,463-units based on what the market research. While this doesn’t mean they will all be built, 1,893 of those would be considered affordable.
As mentioned above, the first hotel would contain a max of 180-keys, but the application also outlines over 1,300 hotel rooms in total. Among other details, we also see the team has applied for maximum heights of 310-, 485-, and 660-feet for structures within some of the development’s sub-areas. There will also be plenty of additional commercial space.
While not outlined in the paperwork, the developers are working with the Chicago Transit Authority for a potential new Pink Line stop within the complex to complement the new Damen Green Line station. Overall the next phases would bring the project’s total green space to over 25-acres, with a focus on multi-seasonal uses and access to the arena.
While we do not have a fully flushed out timeline for the development, the team submitting a zoning application soon after announcing plans shows a commitment to completing the development. The developers have also stated they have the funds to proceed with this first phase.
Find out more at Chicago YIMBY


