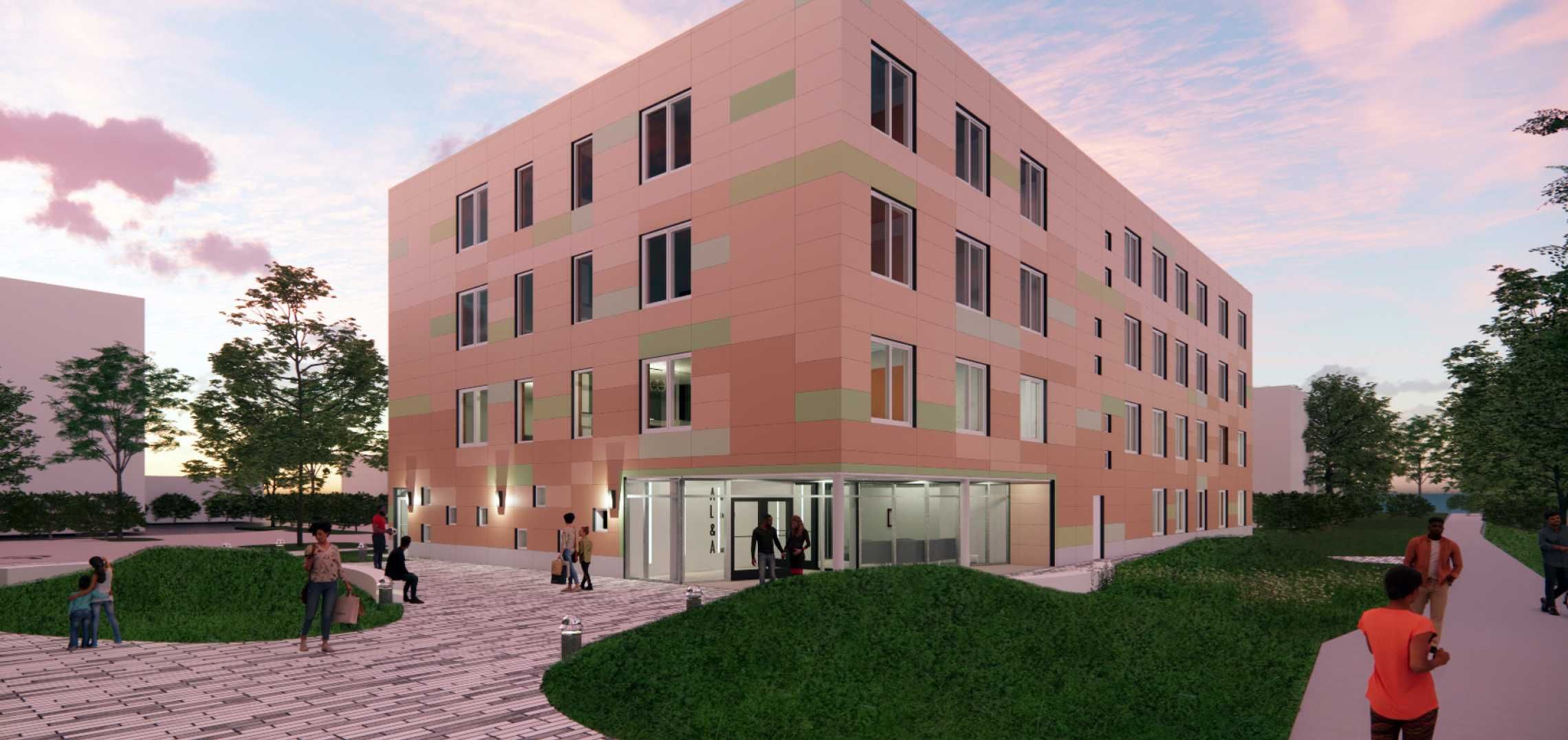Jefferson Park mixed-income rentals score first permit

Designed by Canopy Architecture + Design, the newly permitted building will be 4-stories tall and contain 26 rental units. A second 4-story building with 22 apartments is planned next door. The complex will include amenities such as community rooms, laundry facilities, a computer lab and library, a children’s activity room, and bike storage. A landscaped plaza with seating and grilling areas will be located between the two structures, and a total of 34 parking spaces will be provided at the rear of the site.
Read more on Urbanize Chicago
Chicago Build is the leading construction show for Chicago and the Midwest region. Gain access to 9 specialized summits, 200+ exhibitors, 200+ speakers and connect with 15,000+ registered visitors.
