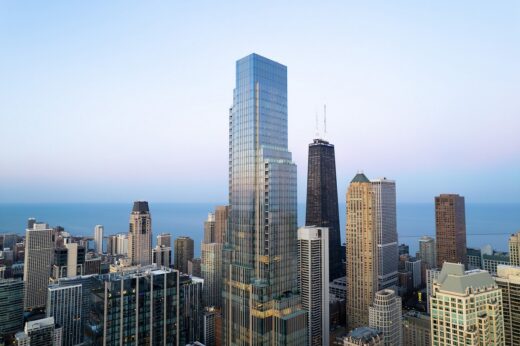One Chicago Luxury Downtown Residences, IL

CHICAGO – (August 11, 2023) — One Chicago, a two-tower luxury residential and mixed-use complex completed last year, has won the 2023 International Architecture Award. The project was led by JDL Development and designed in partnership between renowned architecture firms Goettsch Partners (GP) and Hartshorne Plunkard Architecture (HPA).
The award is sponsored by The Chicago Athenaeum: Museum of Architecture and Design together with The European Centre for Architecture Art Design and Urban Studies. Located on a full-block site in Chicago’s River North area, the development (www.liveonechicago.com) features two residential towers and a shared podium. At 971 feet (295.8 meters), the taller east tower is the tallest all-residential building in the city and the 8th tallest overall.
The project totals approximately 2,200,000 square feet and includes 812 residential units, 55,000 square feet of office space, parking, and 188,000 square feet of retail, featuring a flagship Whole Foods Market, a premier Life Time fitness and wellness center, a restaurant, and a large roof garden on top of the podium.
“We are honored to have One Chicago receive this global recognition,” said Jim Letchinger, CEO of JDL Development. “The project is a testament to a collaborative team effort in developing the latest high-rise landmark for the city.”
The 77-story east tower anchors the development’s southeast corner at State and Superior streets and contains 276 apartments and 77 condominiums. Set back approximately 45 feet along its eastern side, the tower design creates new open space that provides a buffer from street activity as well as an amenity for residents, patrons and the public, including visitors to Holy Name Cathedral across State Street. The tower is composed of five vertical, rectilinear bars that drop off at varying heights as the program mix changes. The setbacks allow for multiple large terraces and create a more slender form as the tower rises. Expressive fins varying in width reinforce the verticality of the building, giving the façades a distinct texture. At the tower base, the residential lobby, amenity spaces and a large terrace open up to the urban park.
Find out more at E-ARCHITECT
