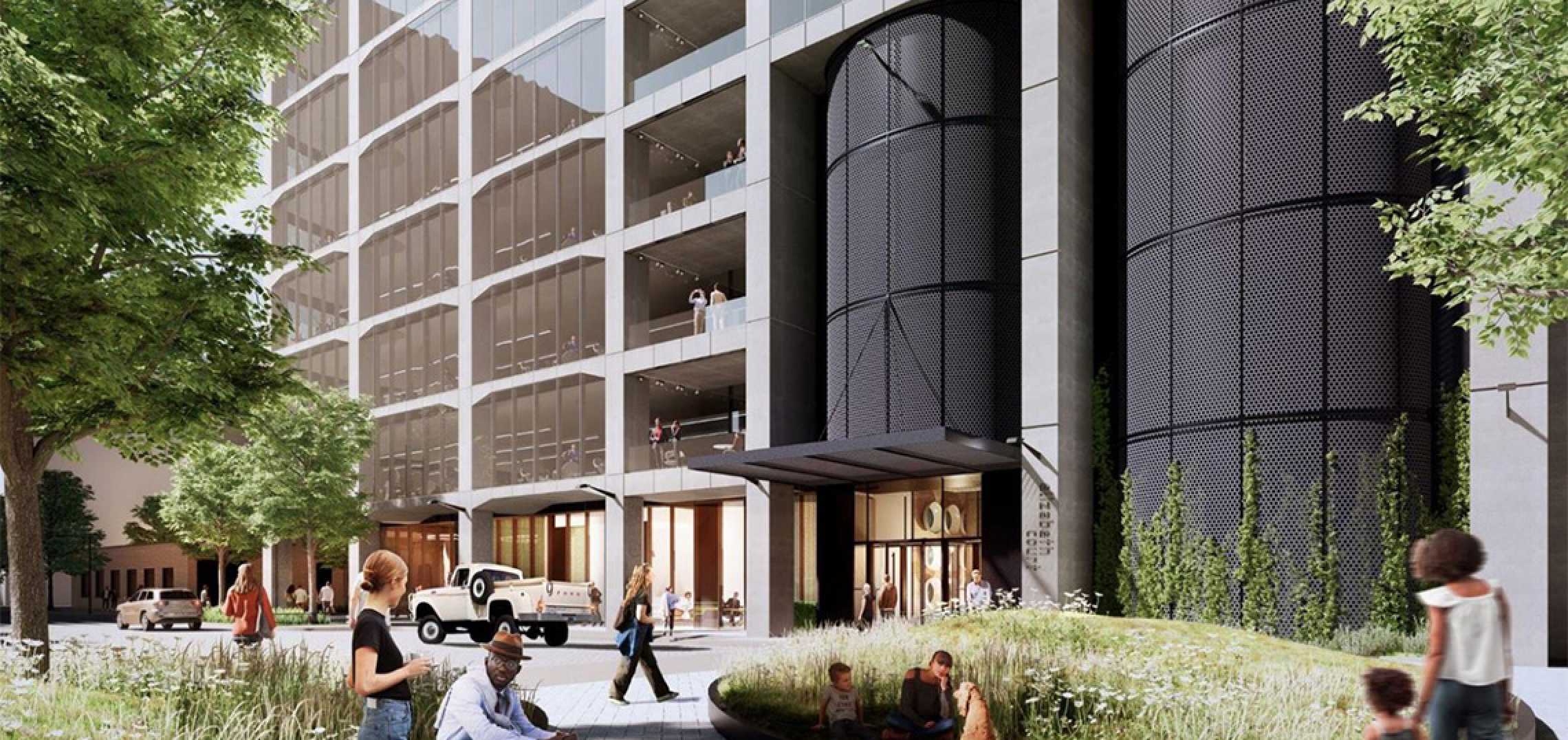Plan Commission approves 1300 W. Carroll

The Chicago Plan Commission has approved 1300 W. Carroll, a mixed-use multi-=phase development on the western edge of Fulton Market. Planned by Sterling Bay, the large site is bound by N. Elizabeth St to the east, W. Carroll Ave to the south, N. Ada St to the west, and the Metra tracks to the north. Originally revealed in Fall 2021, Sterling Bay has been going through a review process with DPD since then to get to the current version of the project.
With Skidmore, Owings, and Merrill in charge of the design, the scheme will produce two towers that are mixed-use with retail, office space, and residential units. Originally designed with a bar typology, the towers have been redesigned as point towers separated across the site as far as possible. Designing more slender towers allows for them to have a skyline presence of points rather than walls.
Find out more at URBANIZE
