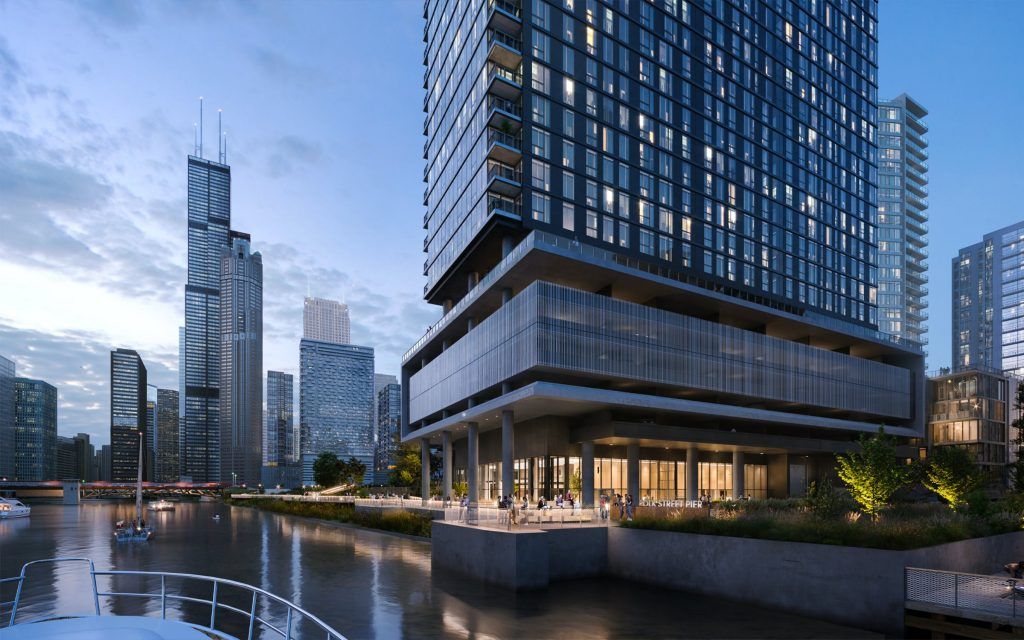The Reed Surpasses Halfway Mark In South Loop

Construction has now passed the halfway mark for a 41-story residential building known as The Reed, located at 234 W Polk Street in South Loop. Developed by Lendlease, the building is the second of four structures in a masterplan known as Southbank. Lendlease’s plans for the structure include 224 rental apartments and 216 condominiums, for a total of 440 on-site units. The rental portion will occupy the ninth through 22nd floors, while the remaining floors above will be designated for the condominiums.
All units will have industrial-inspired interiors with exposed concrete elements and dark-toned finishes. Condominiums, which range from $400,000 up to $1.4 million, will come with nine-foot ceiling spans, metal finishes, wood plank flooring, and floor-to-ceiling windows. Kitchens specifically are set to feature 3/4″ quartz countertops, Hansgrohe faucets, flat-panel European cabinetry, and appliance brands Bosch and Whirlpool. Bathrooms will come with walk-in showers, large tiling, integrated vanities, along with either chrome or black finishes.
Amenities will include a 15,000-square-foot outdoor amenity deck, equipped with a pool, a patio, fire pits, grass tanning hills, and outdoor yoga. Inside will be a fitness center, co-working spaces, a demonstration kitchen, and a double height lobby with additional seating areas. In the immediate vicinity, residents will also be able to enjoy an already completed stretch of riverwalk and a planned urban park.
The design by Perkins + Will is comprised of a parking podium atop which is a rectangular tower massing. The facade treatment includes metal paneling and floor-to-ceiling glass windows, a contrast from the existing Cooper and other lighter-toned exteriors in the immediate area.
Find out more on Chicago Yimby.
Chicago Build is the leading construction show for Chicago and the Midwest region. Gain access to 9 specialized summits, 250+ exhibitors, 300+ speakers and connect with 15,000+ registered visitors.
